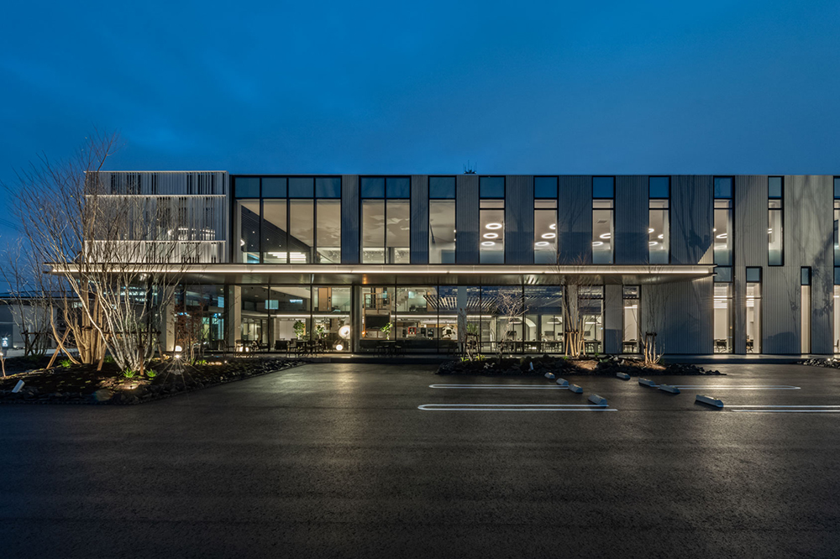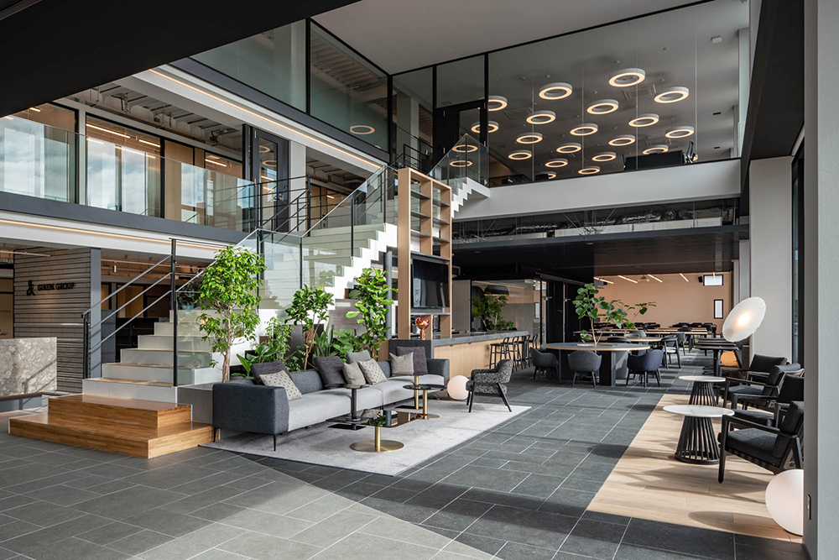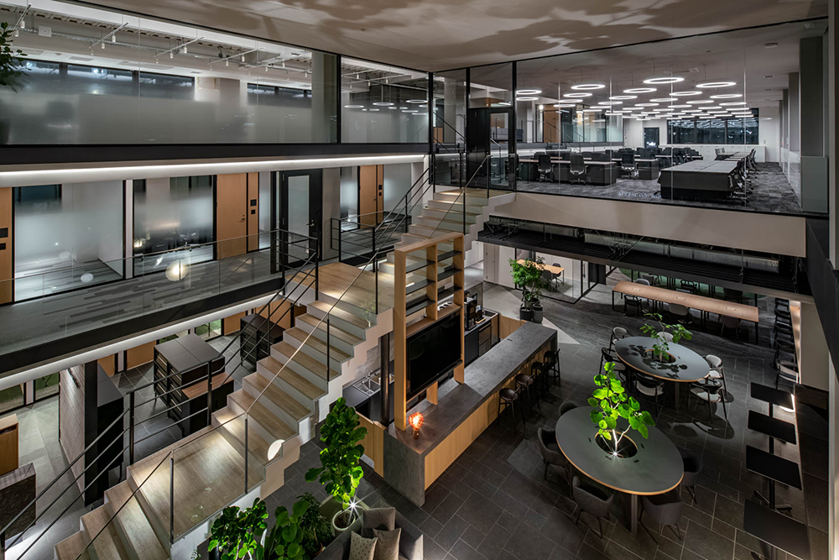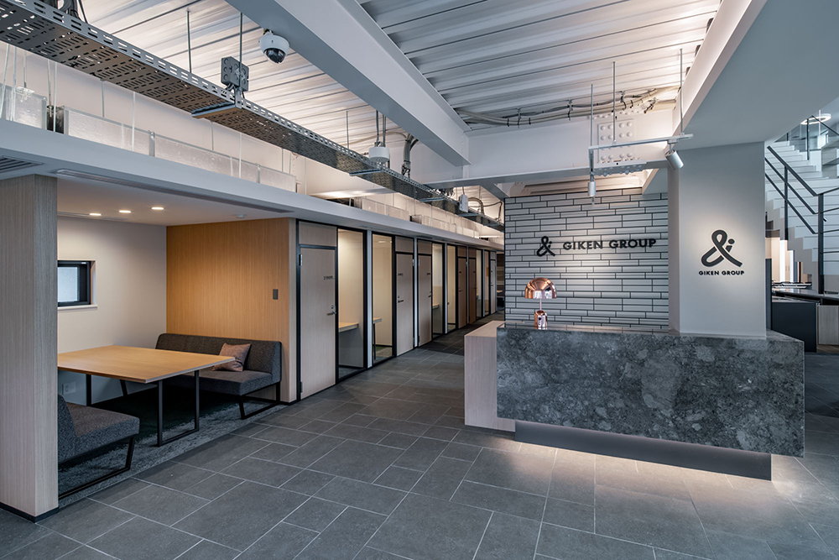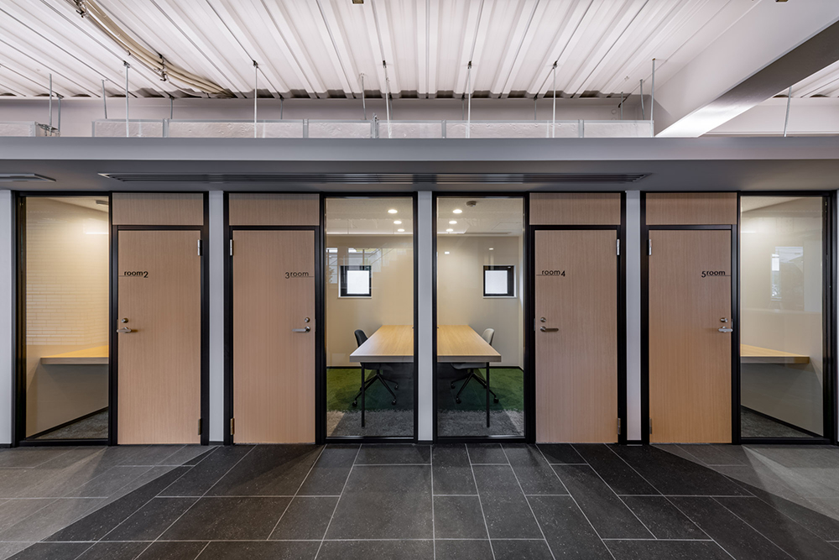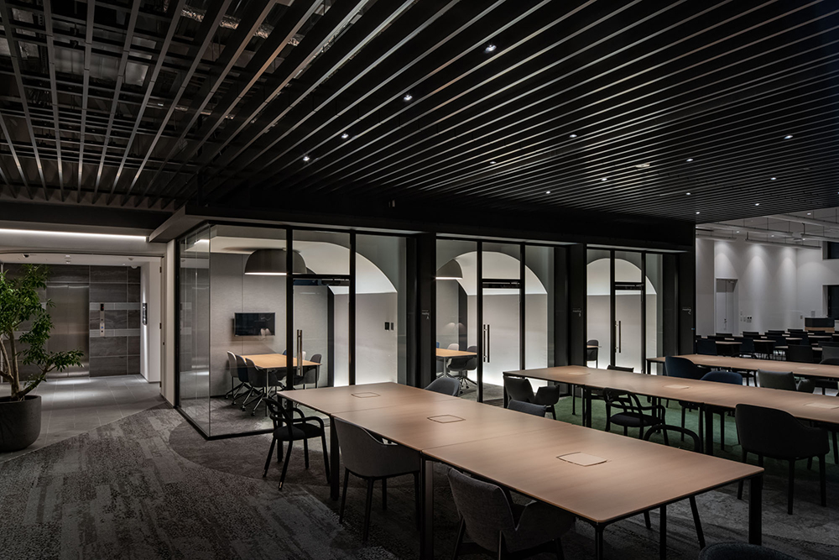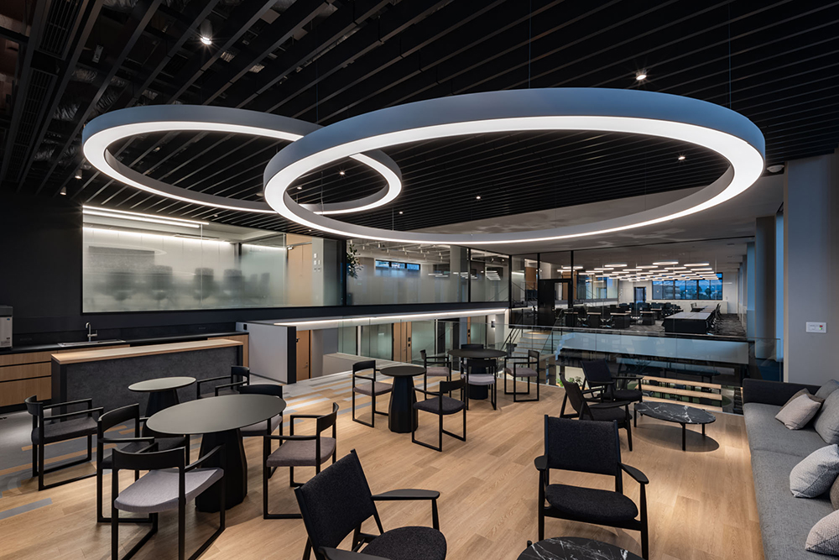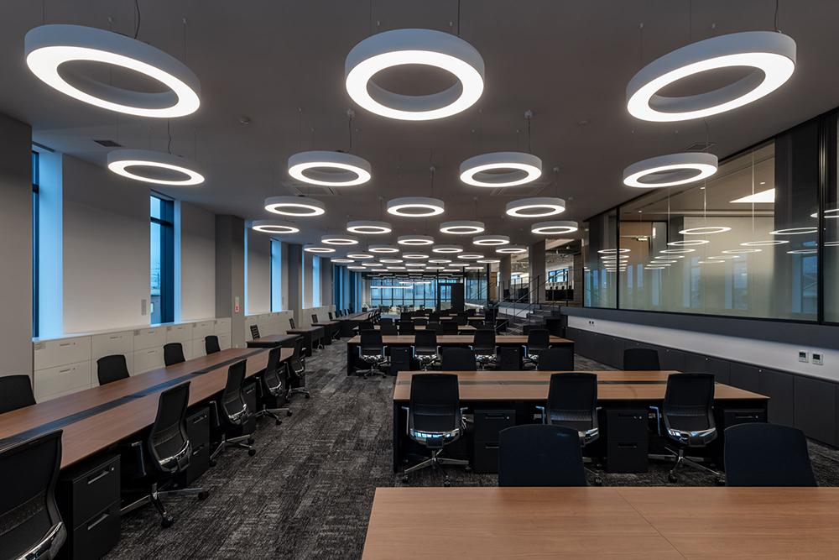GIKEN GROUP
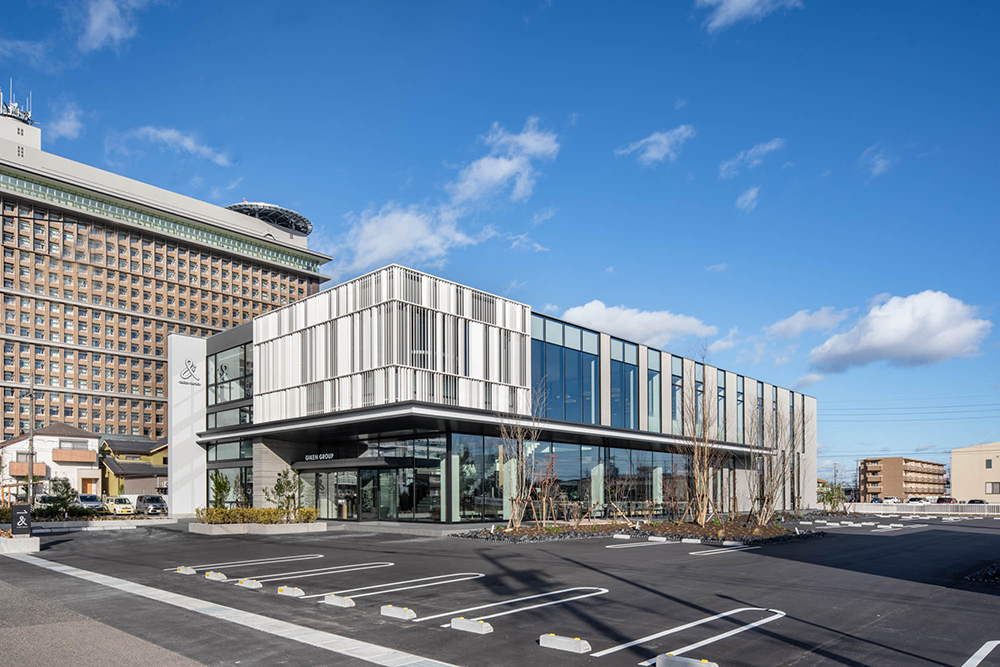
Relocation project for GIKEN GROUP's head office in Gifu-shi.
In addition to the head office programs, a co-working space, rental offices, and seminar rooms were to be added, not only for employees, but also for use by government workers, businesses, and students, creating a place for diverse communication.
The building has a split-level floor plan with a two-story section on the south side and a three-story section on the north side. The co-working space on the first floor, the rental offices on the second floor, and the headquarters on the third floor are arranged to face a triple-height atrium, aiming to create an environment that promotes mutual interaction and inspires innovation.
The walls and glazing were arranged based on the building design and the lighting scheme with the motif of split-level floor planning to open the facade to the community.
In addition to the head office programs, a co-working space, rental offices, and seminar rooms were to be added, not only for employees, but also for use by government workers, businesses, and students, creating a place for diverse communication.
The building has a split-level floor plan with a two-story section on the south side and a three-story section on the north side. The co-working space on the first floor, the rental offices on the second floor, and the headquarters on the third floor are arranged to face a triple-height atrium, aiming to create an environment that promotes mutual interaction and inspires innovation.
The walls and glazing were arranged based on the building design and the lighting scheme with the motif of split-level floor planning to open the facade to the community.
| Principal use | office |
|---|---|
| Total floor area | 1787㎡ |
| Address | Gifu Gifu |
| Completion date | 2022.11 |
| Constructer | Naito Construction Service Company |
| Work contents | Design / Supervision |
| Representative | Hiroyuki Niwa / Maya Masuzawa / SOLID LIGTHING |
| Photographer | ToLoLo Studio |
AWARD
- ■ SIDA AWARD 2023 Bronze
- ■ A' Design Award 2024 Bronze
- ■ SKY DESIGN AWARDS 2024 Shortlist
PHOTO GALLERY
