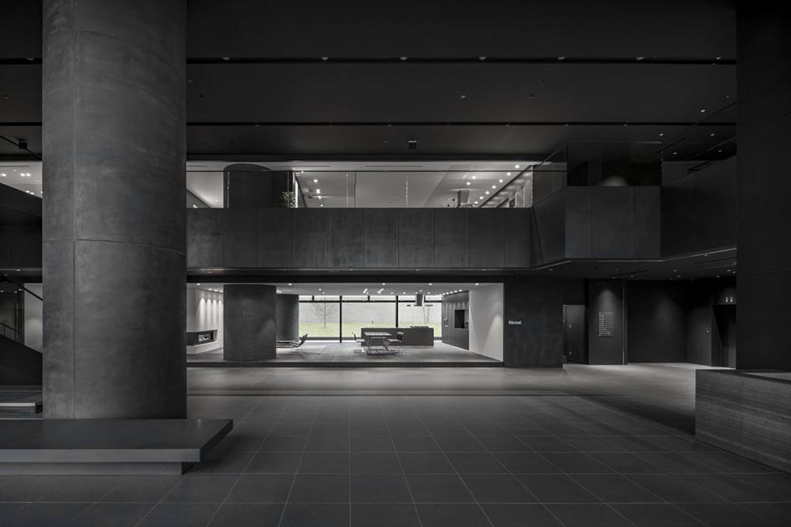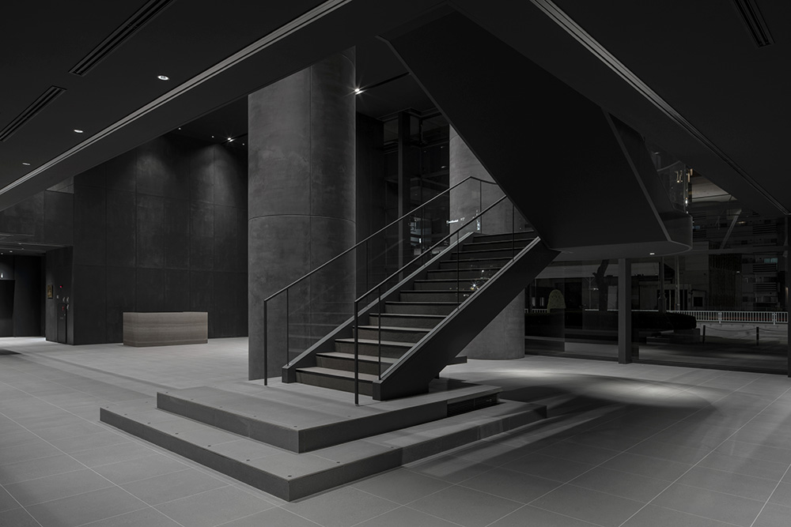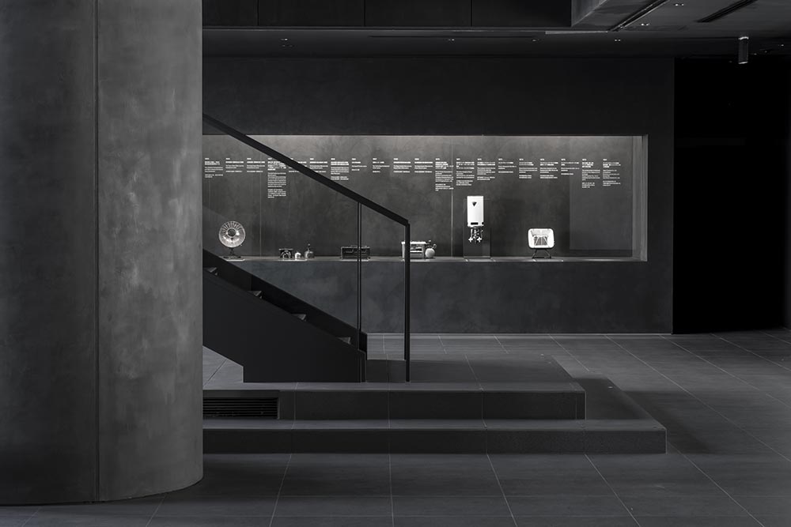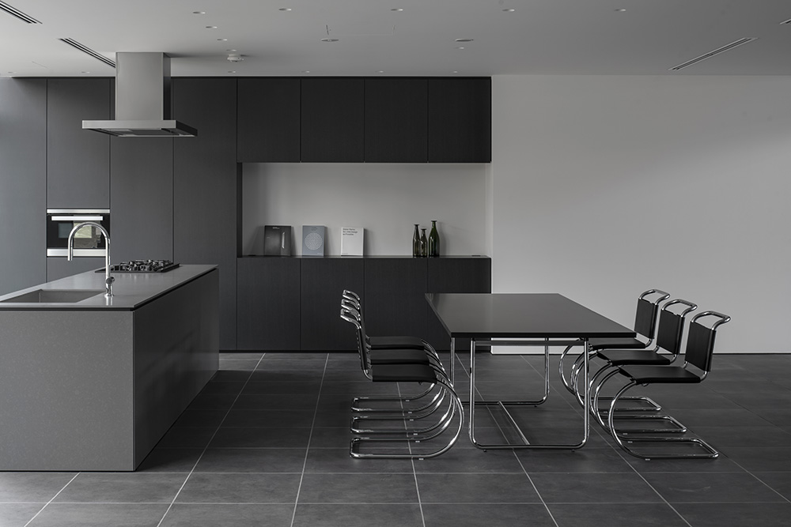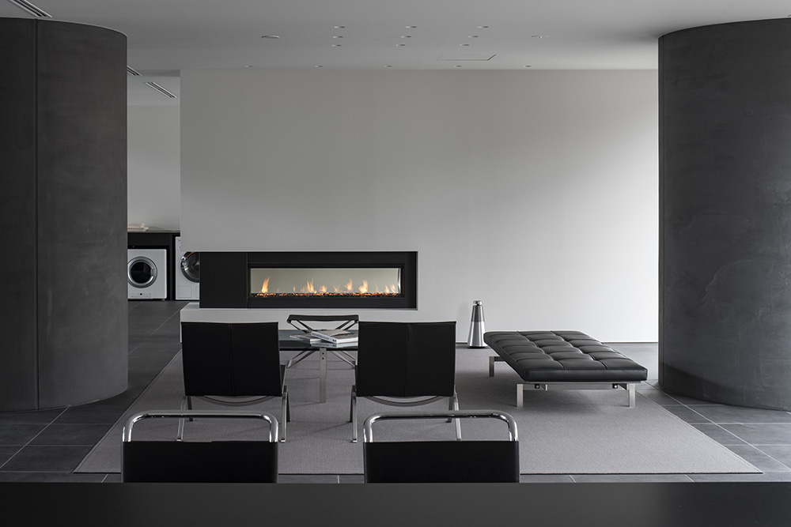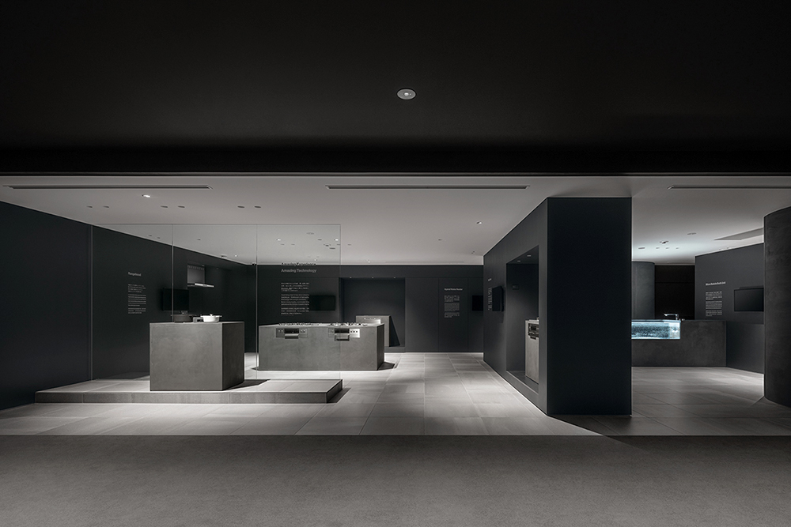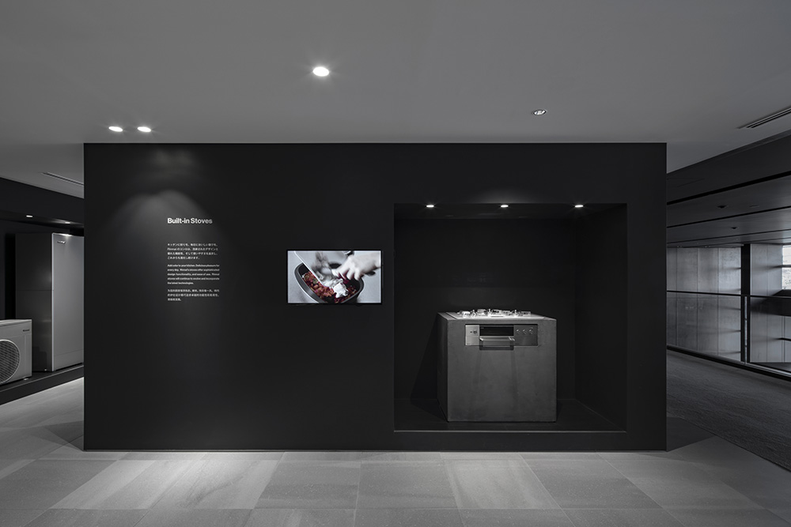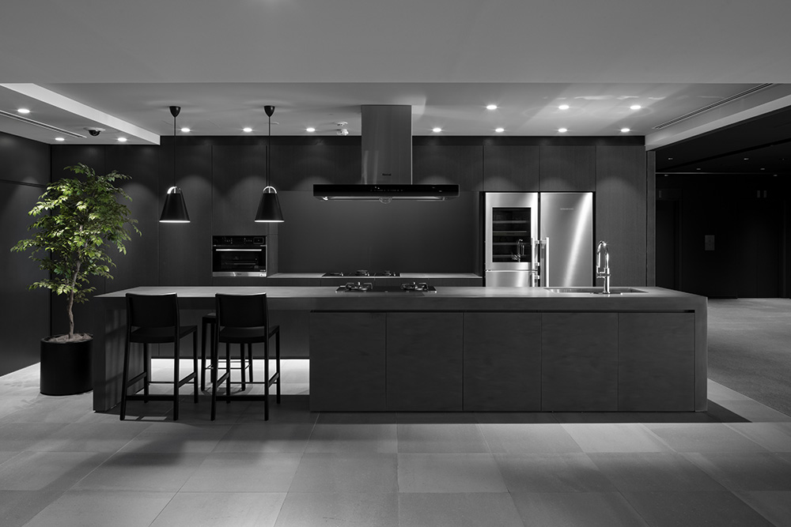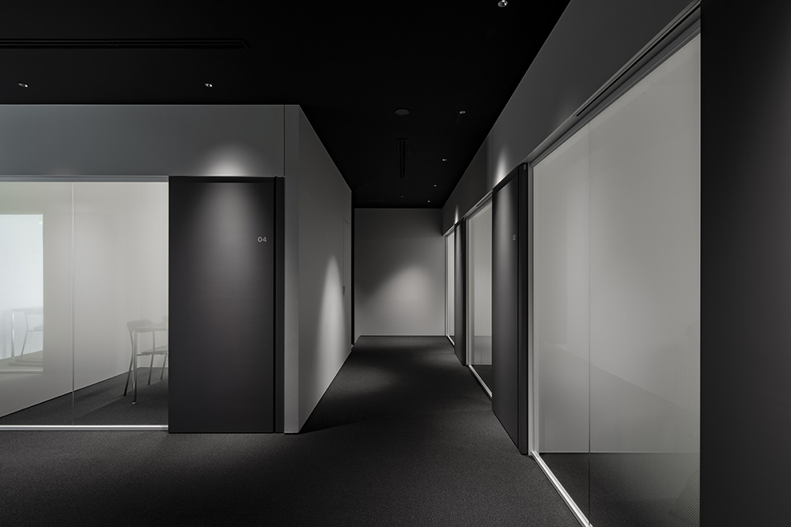Rinnai Head Quarter
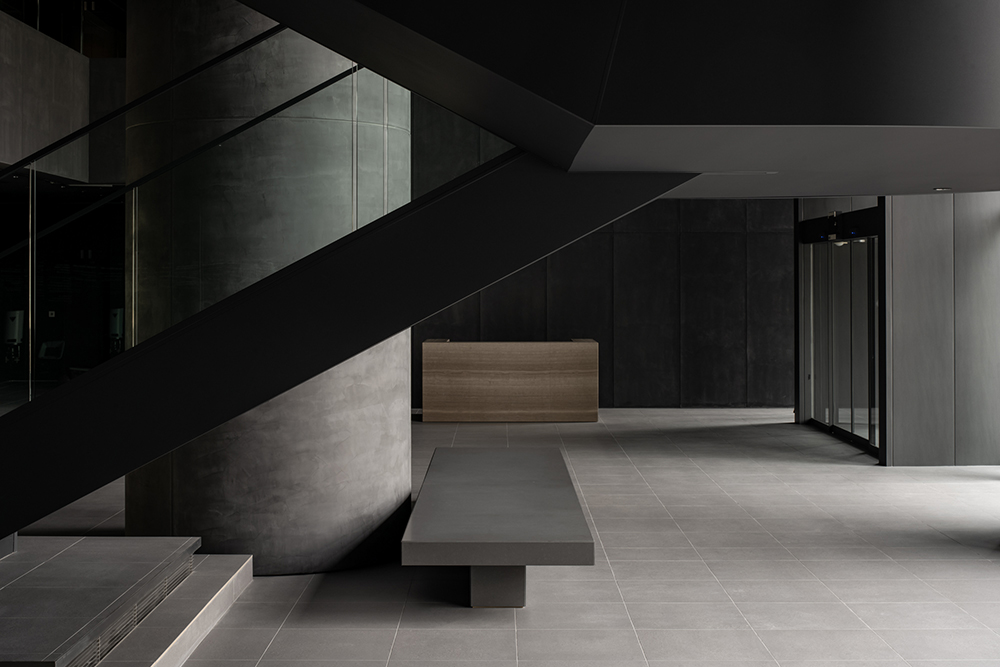
Renovation of the entrance space of the headquarters of Rinnai Corporation, which celebrated its 100th anniversary in business.
As the face of the company with employees coming and going every day, the entrance was designed to embody the corporate philosophy to serve as a beacon as the company moves forward into the next 100 years.
Rinnai HAUS embodies the living space that Rinnai aims to create; Rinnai Stories is a repository of history; and Rinnai Produkt allows visitors to experience the company’s latest releases.
We hope that this space will become a place where not only employees but also visitors can experience and consider true comfortable living, regardless of trends of the times.
As the face of the company with employees coming and going every day, the entrance was designed to embody the corporate philosophy to serve as a beacon as the company moves forward into the next 100 years.
Rinnai HAUS embodies the living space that Rinnai aims to create; Rinnai Stories is a repository of history; and Rinnai Produkt allows visitors to experience the company’s latest releases.
We hope that this space will become a place where not only employees but also visitors can experience and consider true comfortable living, regardless of trends of the times.
| Principal use | office |
|---|---|
| Total floor area | 974㎡ |
| Address | Nakagawa ward, Nagoya |
| Completion date | 2022.05 |
| Work contents | Design / Supervision |
AWARD
- ■ KUKAN DESIGN AWARD2023 Shortlist
- ■ SIDA AWARD 2023 Bronze
- ■ IFI GAP 2024 WORK Silver
PRESS
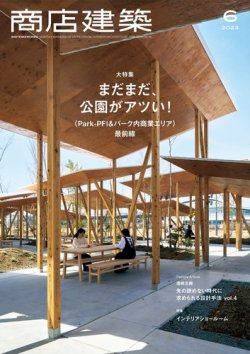 |
SHOTENKENCHIKU June 2023 2023.5.26 |
PHOTO GALLERY
