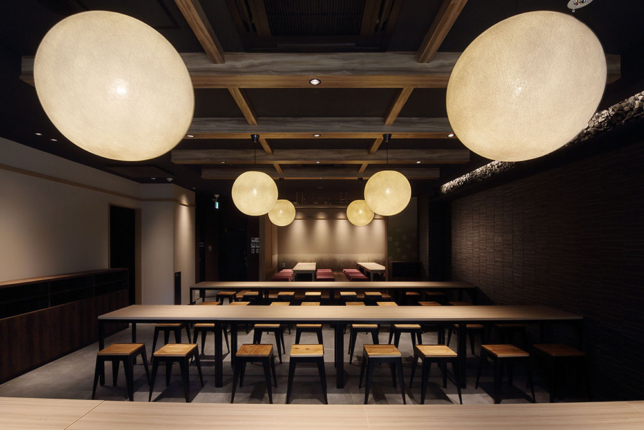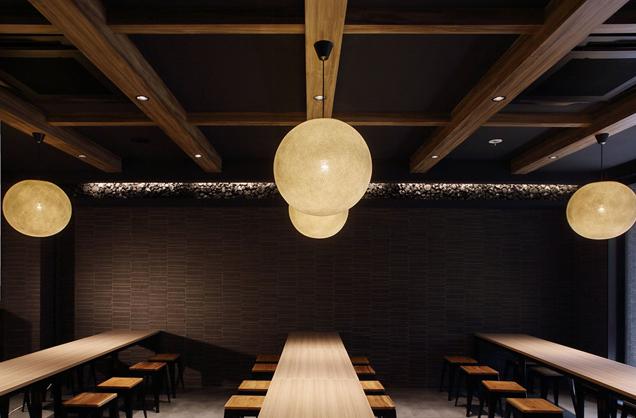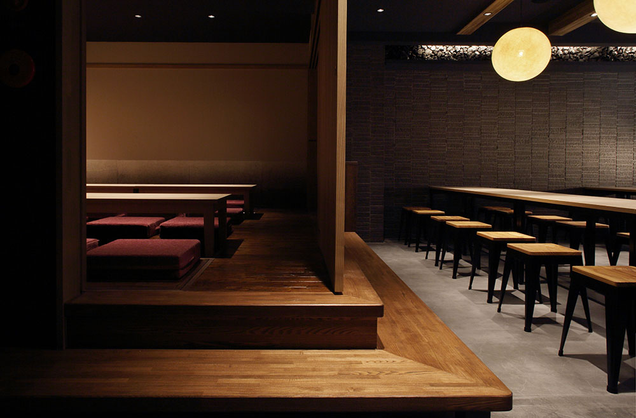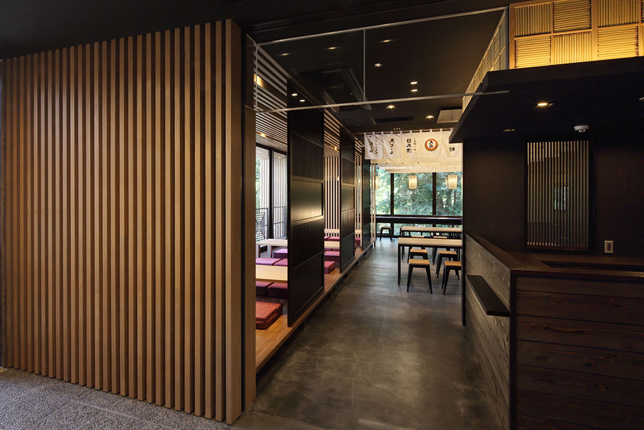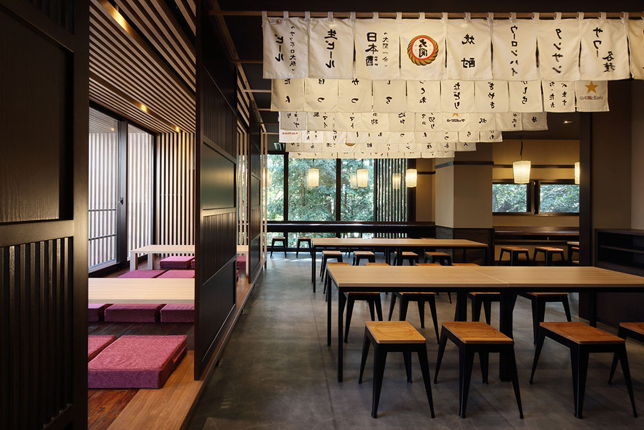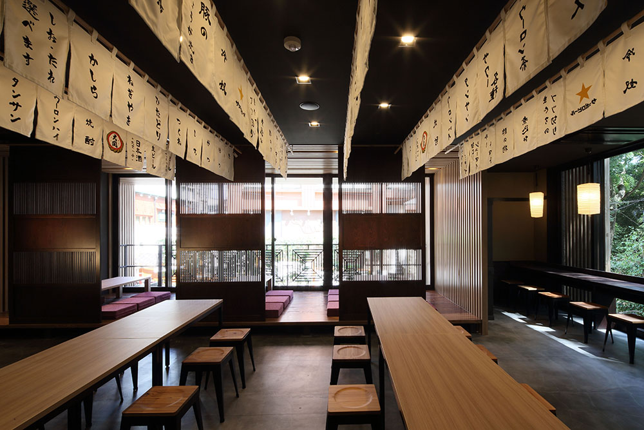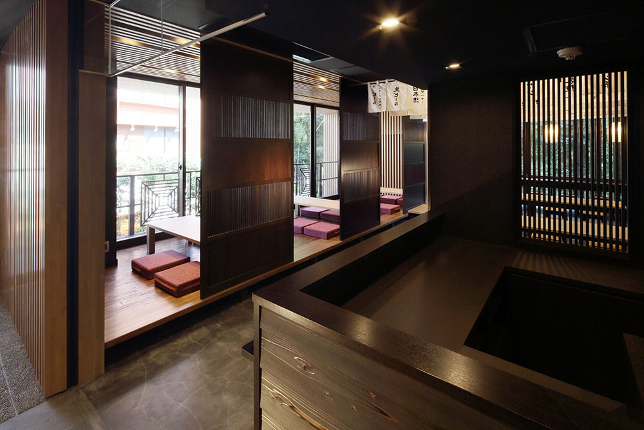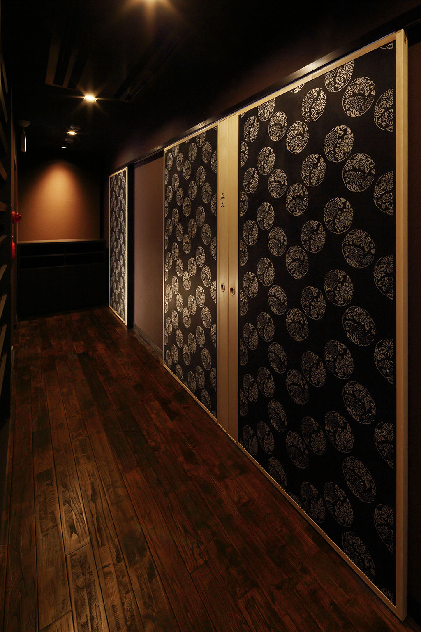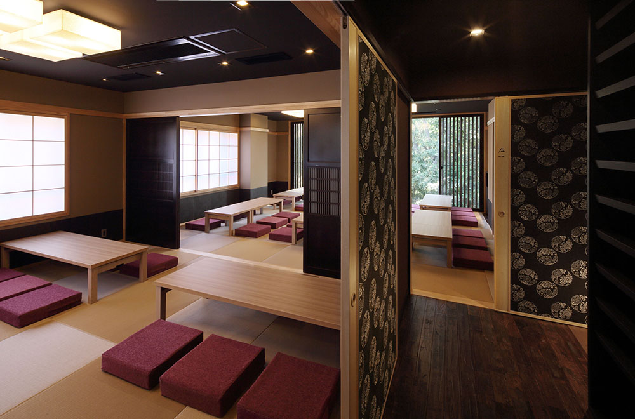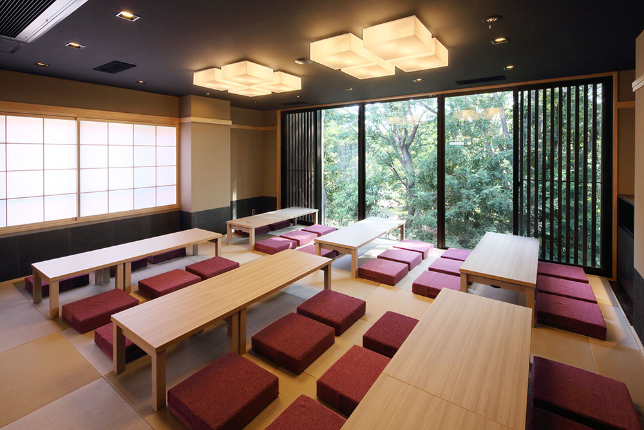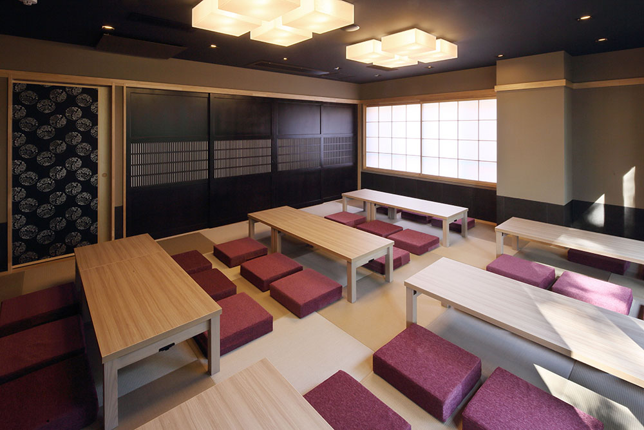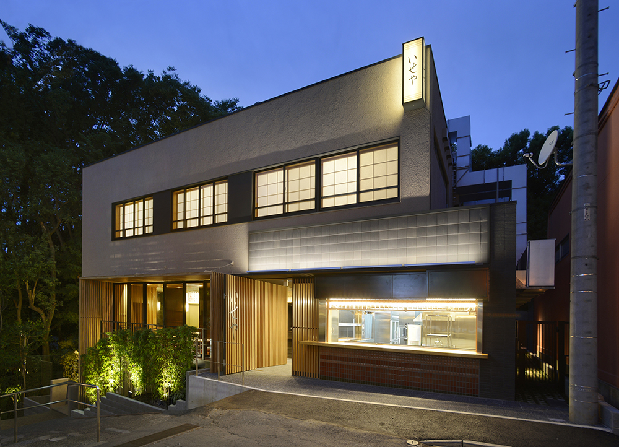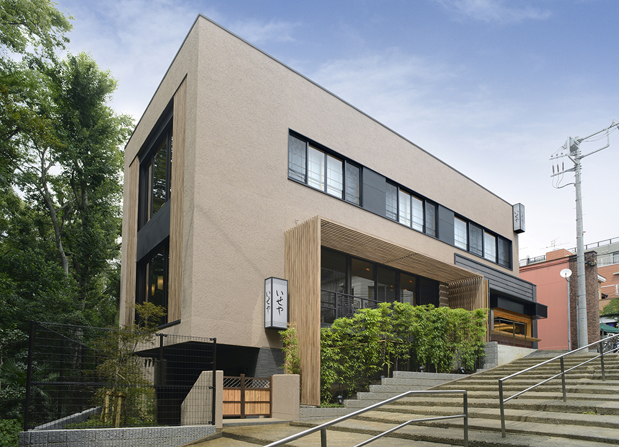ISEYA Koenten
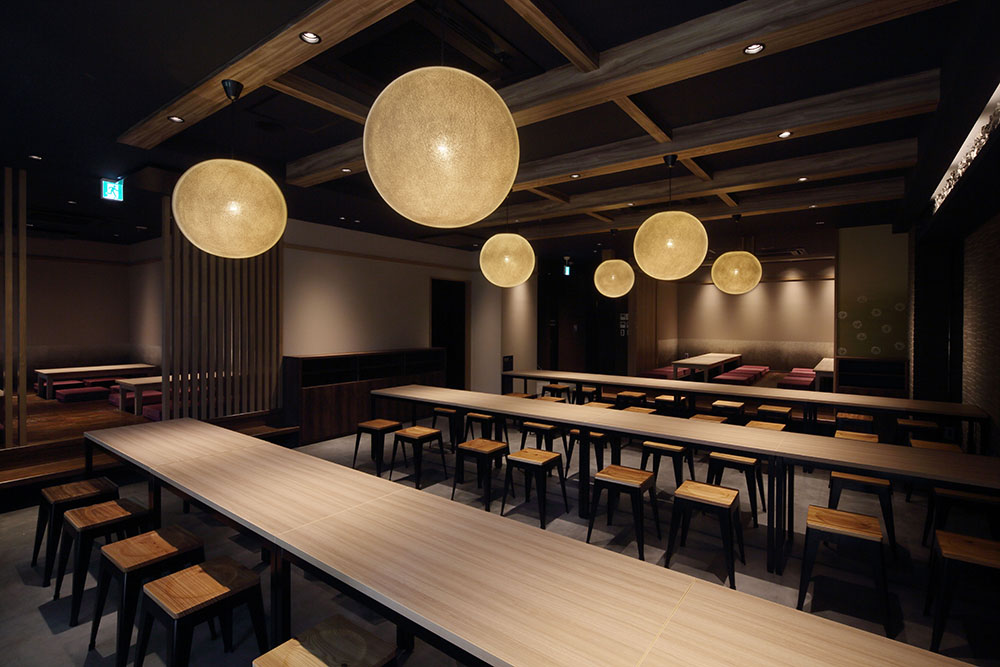
| Principal use | restaurant |
|---|---|
| Structure | RC 2 stories above ground, 1 story below ground |
| Total floor area | 491㎡ |
| Address | Musashino Tokyo |
| Completion date | 2013.09 |
| Constructer | Shiraishikensetsu |
| Work contents | Design / Supervision / Graphics |
| Representative | Hiroyuki Niwa / Hiroshi Ito |
| Photographer | Hiroyuki Hori |
PHOTO GALLERY
