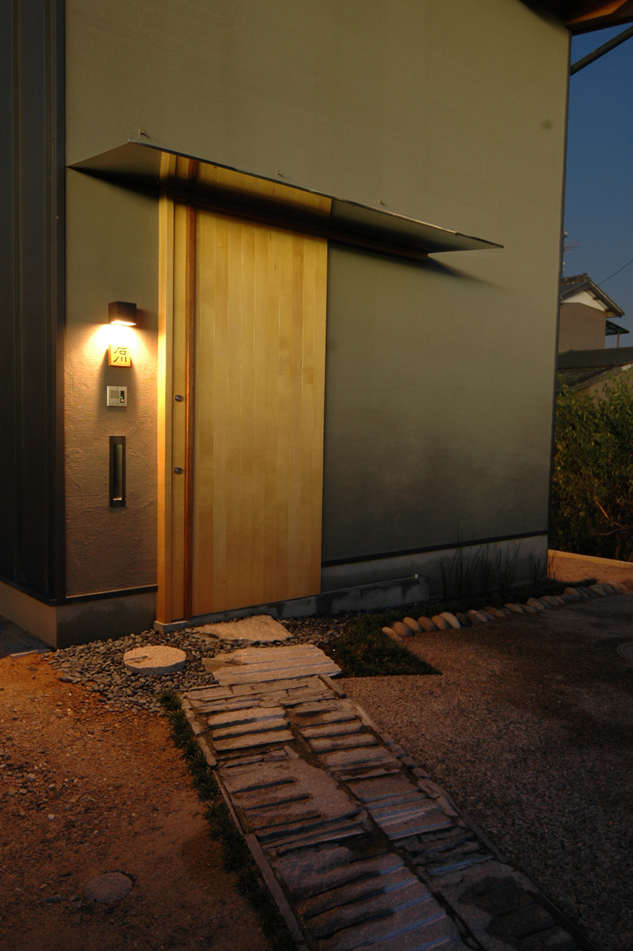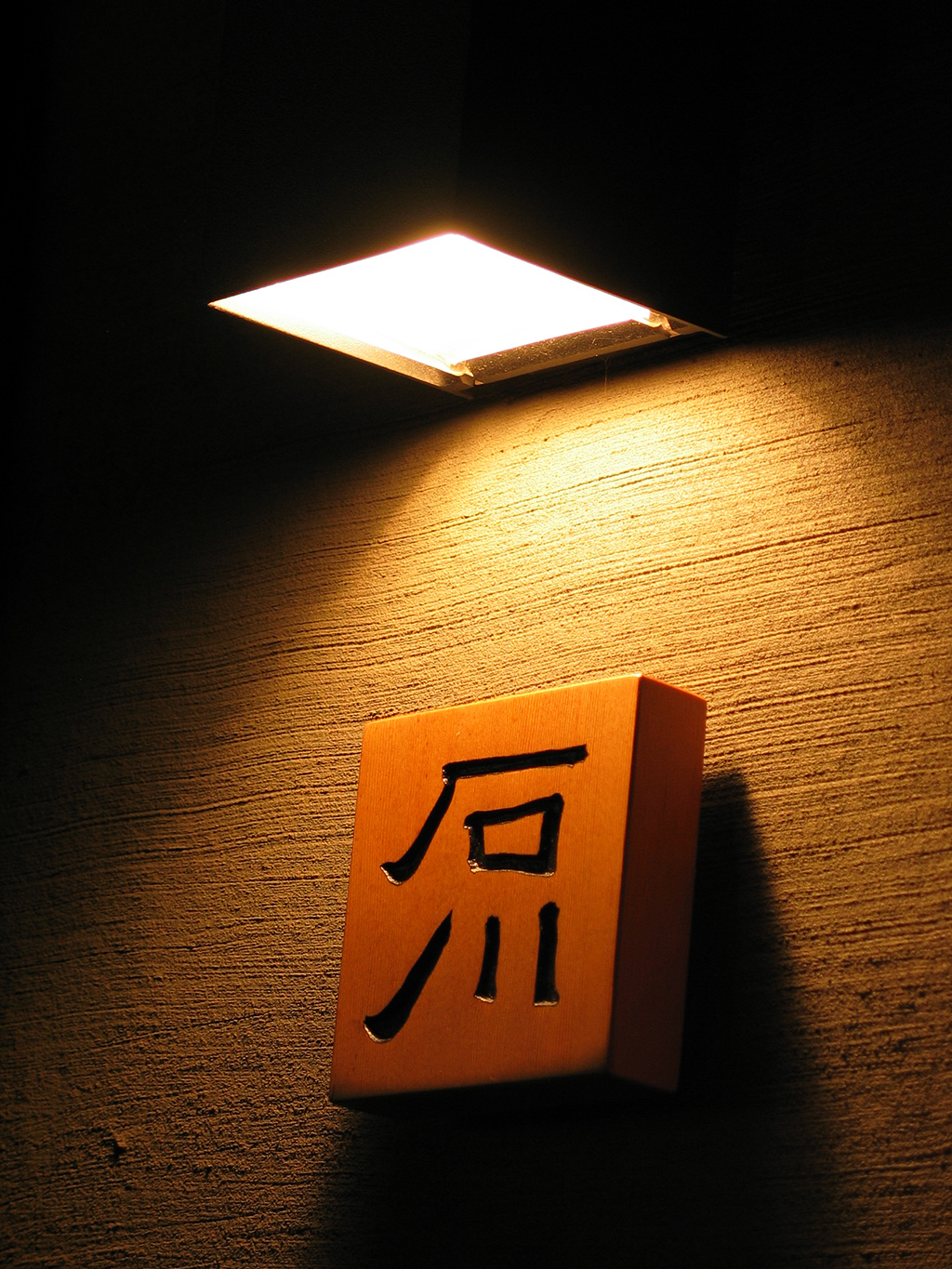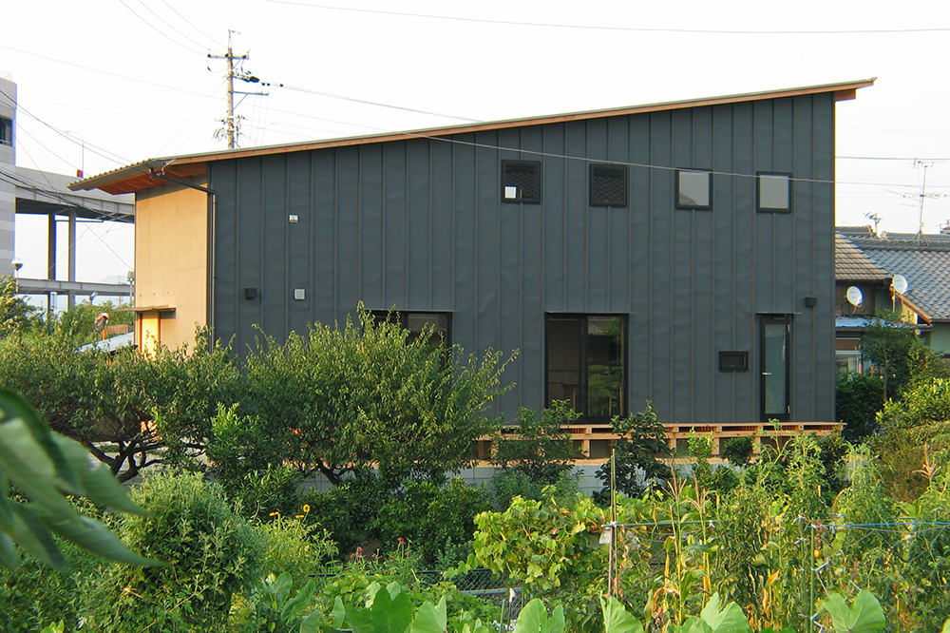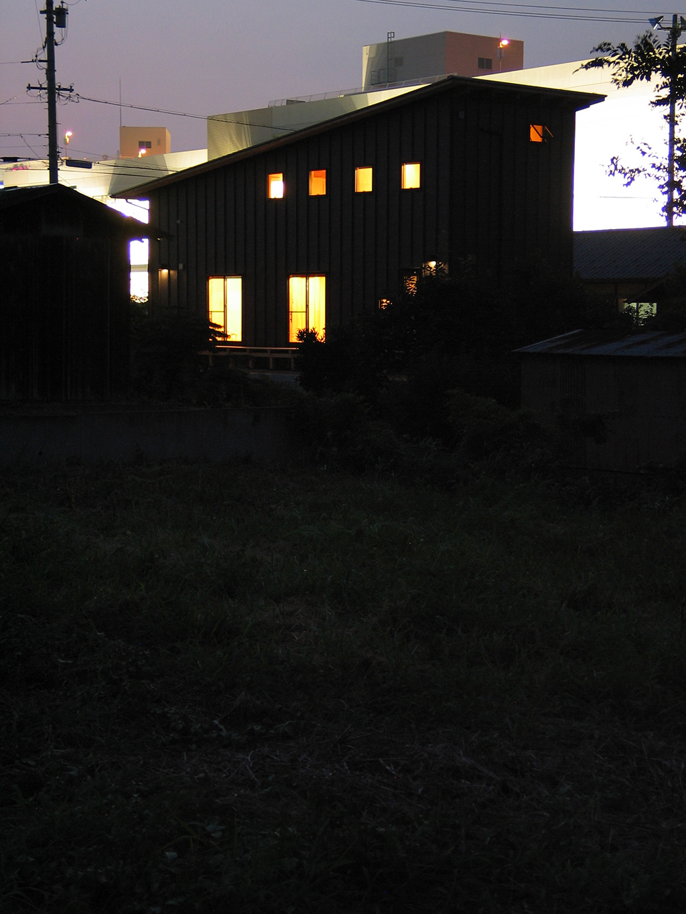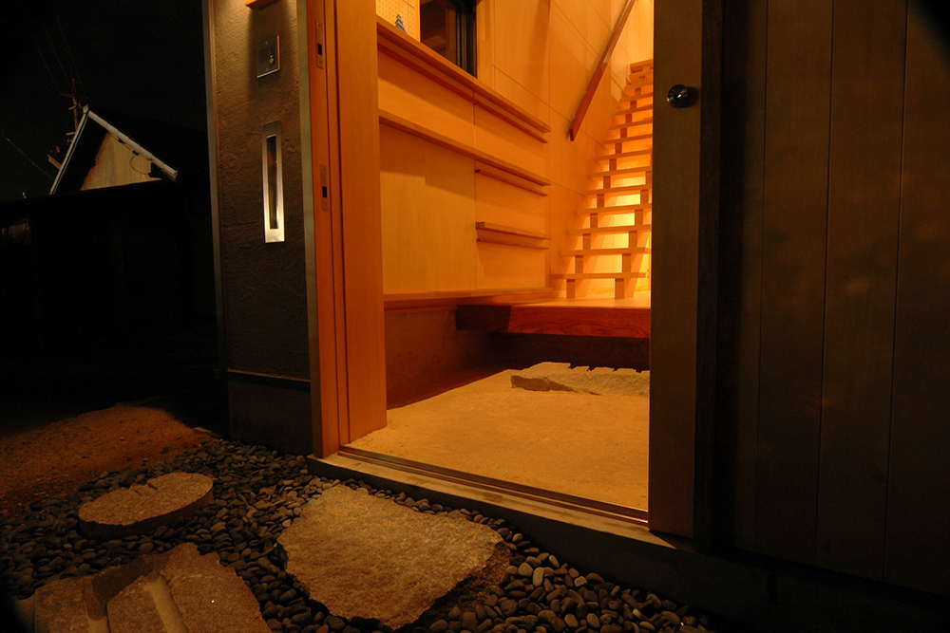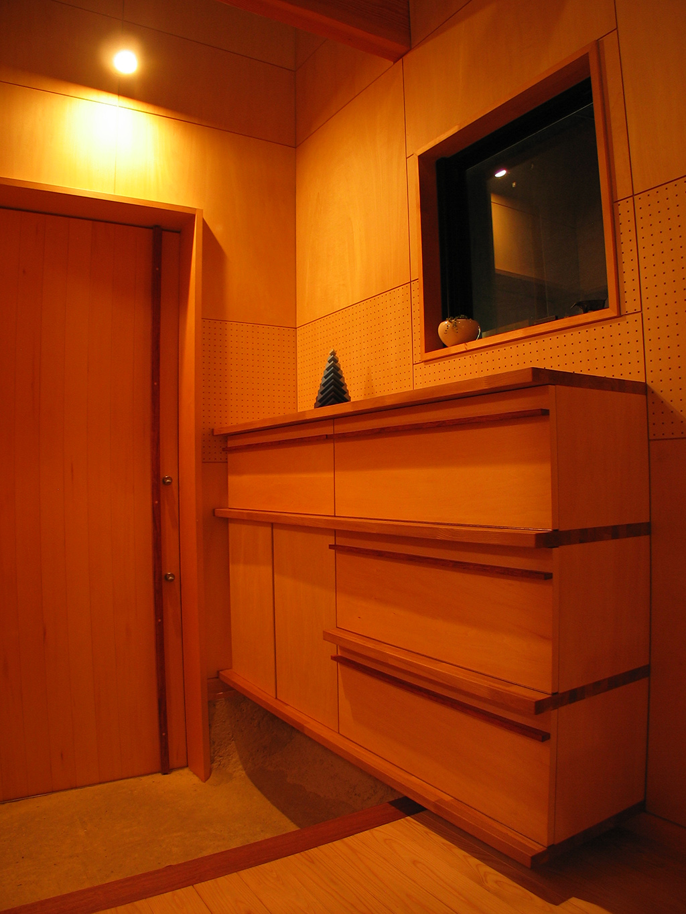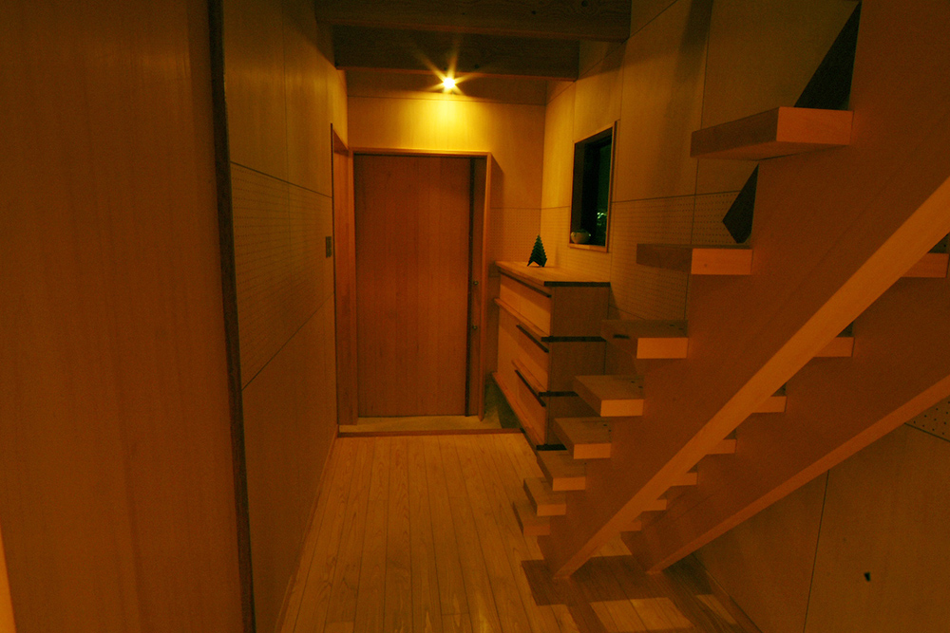Fuso house
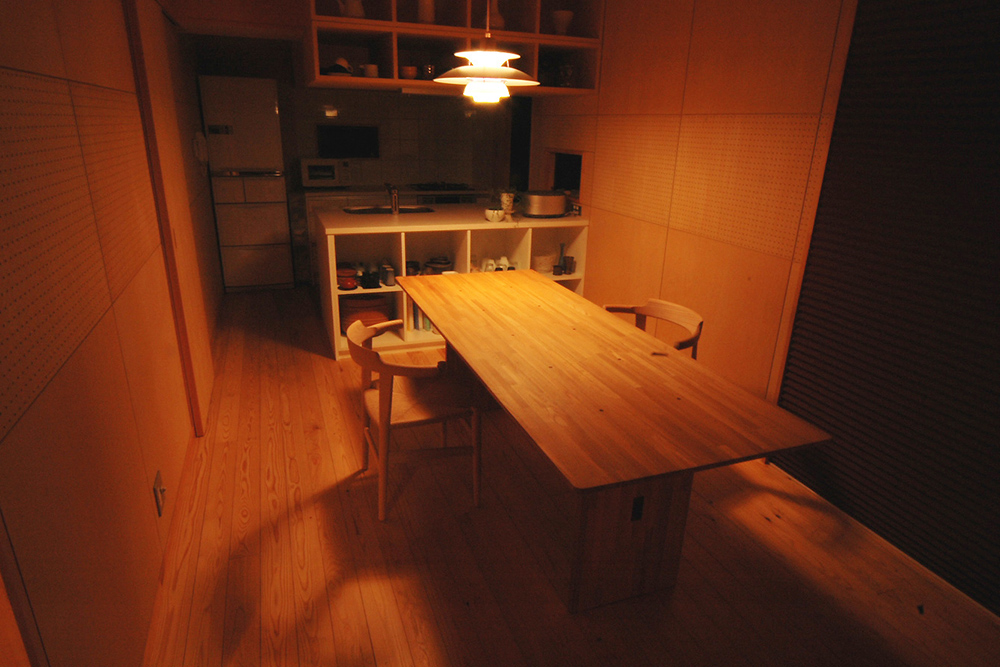
| Principal use | residential |
|---|---|
| Structure | wooden 2 stories |
| Total floor area | 111㎡ |
| Address | Fuso Niwa Aichi |
| Completion date | 2006.04 |
| Constructer | TAISEI |
| Work contents | Design / Supervision |
| Representative | Hiroyuki Niwa |
| Photographer | Toshiyuki Ishikawa / void |
PHOTO GALLERY
